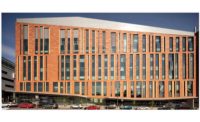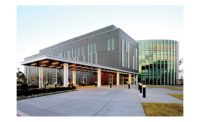Fralin Biomedical Research Institute at VTC
Roanoke, Va.
Award of Merit
KEY PLAYERS
OWNER: Virginia Tech Carilion
LEAD DESIGN FIRM/STRUCTURAL, CIVIL AND MEP ENGINEER: AECOM
GENERAL CONTRACTOR: Skanska USA Building Co.
LANDSCAPE ARCHITECT: Hill Studio
SUBCONTRACTORS: Wagner Architecture PLLC (Lab Planner); GJ Hopkins (Mechanical, Electrical and Plumbing); SteelFab of Virginia (Structural Steel); Procon Inc. (Concrete); Star City Masonry (Brick and Block); SPS Corp. (Curtain Wall and Metal Panels)
Located in the heart of the Virginia Tech Carilion (VTC) School of Medicine campus, the $75.7-million, 145,000-sq-ft facility serves as a model for biomedical and behavioral science. It brings together more than 20 different teams of researchers and clinicians; undergraduate, graduate and medical students; and human and veterinary clinical subjects under one roof to develop scientific advances that address human and animal health and disease.
Unusually heavy rains complicated the project start, requiring mitigation measures at the site, which was in an active floodplain. Because of the massive weight of foundations supporting a linear accelerator, the building pad needed to be elevated more than 11 ft from surrounding buildings. The site required soils to be brought in, compacted and monitored for settlement before beginning foundations.
Diligent planning made the most of the limited laydown space. Coordination with the school ensured that site access points were always secure when not in use, and wayfinding measures were in place to guide staff and visitors. A year into construction, the team had made up the initial lost time, ultimately delivering the project 10 days ahead of schedule. The building’s third-floor infectious disease wet lab was quickly put to work for researchers to develop fast, accurate COVID-19 antibody tests.




Post a comment to this article
Report Abusive Comment